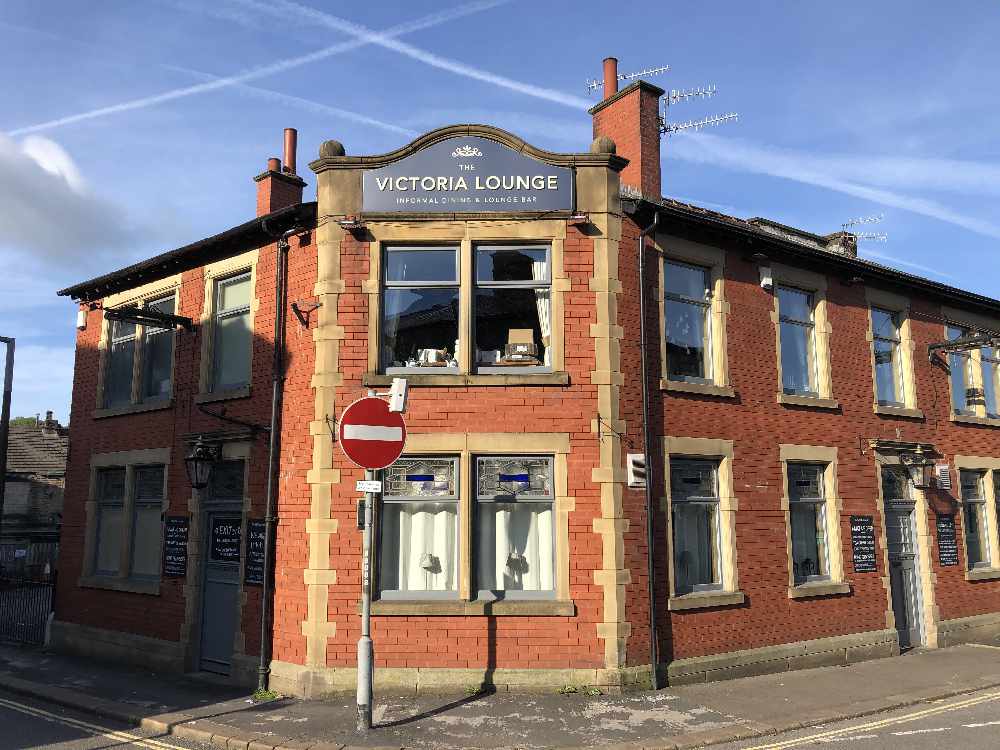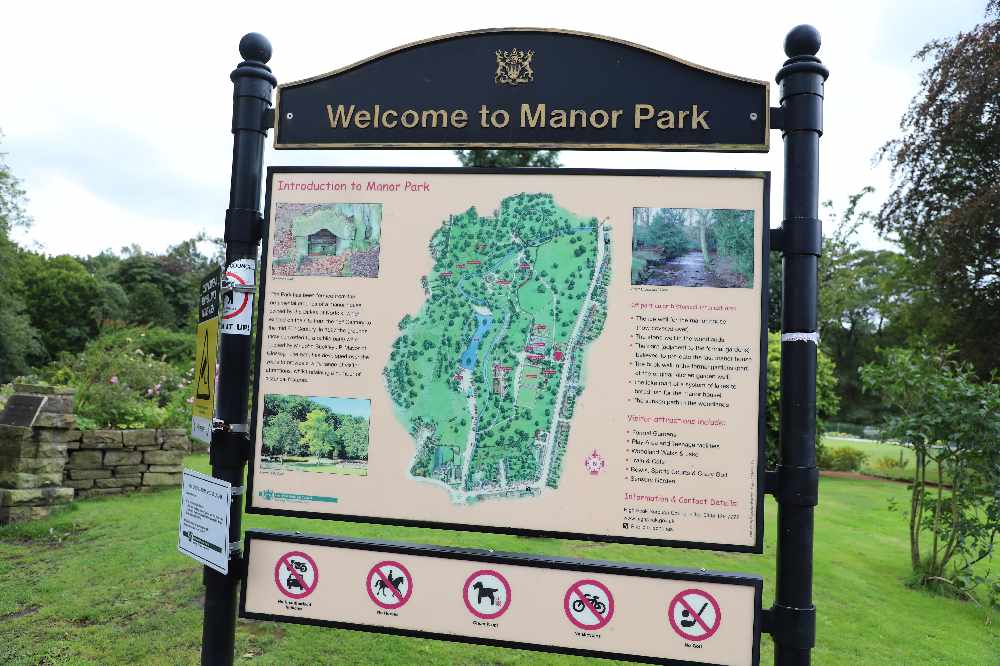
Our latest round-up includes plans for acoustic barriers at a supermarket and an extension at a Glossop pub.
A number of planning applications have been submitted to High Peak Borough Council, including:
- Demolition and erection of a single storey rear and side extension at Bings Road, Whaley Bridge
- Application to determine if prior approval is required for proposed demolition of vacant public house The Wrens Nest, Wren Nest Retail, Glossop Brook Road, Glossop
- Replace missing gates on entrance to the Meeting House, Low Leighton Road, New Mills
- Two storey rear extension at 2 Hawthorn Bank, Hadfield, Glossop
- Construction of retaining walls, guard railing and off road parking at 20 Ashbourne Lane, Chapel-en-le-Frith
- Single storey extension at Ellibancke Farm, Redmoor Lane, New Mills
- Proposed single storey rear extension at 4 Wheatcroft, Hadfield, Glossop
- Loft conversion and dormer window at 25 Williamson Road, Whaley Bridge
- Extensions and alterations (re-submission of previously approved HPK/2017/0248) 129 Castle House, Manchester Road, Chapel-en-le-Frith
- Side extension at first floor level over existing garage and kitchen at 24 Foxlea, Simmondley, Glossop
- Changes to basement windows at 27 Norfolk Street, Glossop
Plans approved
Plans that have been given the go ahead and granted permission by High Peak Borough Council include:
- Proposed first floor side extension above existing playroom at 19 Ehlinger Avenue, Hadfield, Glossop
- External spiral fire escape staircase at Howard House, Talbot Manor, Talbot Road, Glossop
- Garage conversion to snug and utility room at 16 Goyt View, New Mills
- Single storey extension to rear of 22 Church Terrace, Church Street, Glossop
Acoustic barriers planned for Morrisons store
An application has been submitted to install new acoustic barriers at the Morrisons supermarket in Chapel-en-le-Frith.
The proposal is for new barriers to the access road, service yard and petrol filling station.
Extension approved at Glossop business
Plans to extend the Victoria Lounge in Glossop have been given the go ahead, subject to conditions, by High Peak Borough Council.
Under the revised scheme a ground floor seating area will be provided with a first-floor open terrace above, accessed via a small flight of stairs covered by a glazed atrium.
The changes made to the original proposals for the Bernard Street site have seen alterations made to the scale, height and appearance of the outer walls.
The development located within the conservation area prompted one objection and 71 expressions of support.
All of the plans are available to view on the council’s website at www.highpeak.gov.uk
Read more from the Glossop Chronicle
Click here for more of the latest news
Click here to read the latest edition of the paper online
Click here to find out where you can pick up a copy of the paper


 Award-winning band strikes up a fitting tribute
Award-winning band strikes up a fitting tribute
 Think! Fatal 4 Offences
Think! Fatal 4 Offences
 Free football to counteract anti-social behaviour
Free football to counteract anti-social behaviour
 Don’t Be Puzzled by Dogs Wearing Muzzles
Don’t Be Puzzled by Dogs Wearing Muzzles

