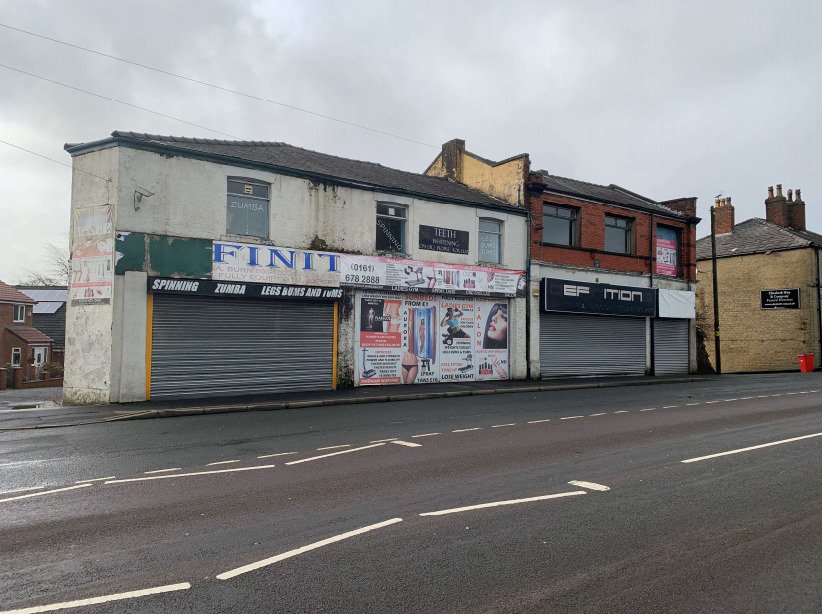
Controversial plans to turn a fitness centre and beauty salon into a huge shared house opposed by more than 200 residents are being recommended for approval in Oldham.
The proposals to convert a building on Ashton Road in Bardsley into a 15-bed house in multiple occupation (HMO) are due to go before the borough’s planning committee next Wednesday.
The plans had caused an outcry among local residents since being submitted at the beginning of February, with many raising concerns over an increase in crime in the village neighbourhood.
The area had been rocked by the death of 29-year-old carer Imogen Bohajczuk at a property on Ashton Road on March 4.
There have been 212 objections lodged over the plans, raising issues over ‘inadequate’ parking and highway safety issues, and the proliferation of HMOs in the area.
There are 23 HMOs in the Medlock Vale ward of Oldham, according to the officer’s report.
Residents also had concerns over possible increase in crime and anti-social behaviour, inadequate amenities for the future occupiers of the HMO, the impact on the character of the area and loss of privacy.
The building proposed to be converted into a new HMO is mostly surrounded by residential housing, sitting next to a funeral directors on Ashton Road.
In the report going to committee, case officer Abiola Labisi states: “The proposed development would bring this under-utilised building back into active use to provide additional housing to meet the specific accommodation needs of groups of persons with a requirement for this type of accommodation.
“A significant number of representations have been received in respect of potential crime and anti-social behaviour and a claimed proliferation of HMO accommodation in the area.
“There is no evidence to suggest that the number of HMOs in the local area is of such magnitude that it has resulted in a material change in the character of the local area which will continue to contain a mix of properties to meet a range of accommodation needs.
“Consequently, such general concerns would not justify refusal of the application.”
Under the plans, by applicant Mr P Awan, the main alteration works to the building would be the replacement of roller shutter doors on the ground floor with windows, and some new windows on the back elevation.
Each of the rooms would be en-suite and would range from 16.7 sqm to 27.5 sqm.
Two sets of kitchen and dining facilities would be provided, one on the ground floor and one on the first floor.
A cycle storage area, bin storage area and occupiers’ amenity area will be provided at ground level.
The applicant has also proposed a landlord anti-social behaviour management plan should be prepared for the scheme to reduce any anti-social behaviour.


 Student making headlines with new shoe brand
Student making headlines with new shoe brand
 Think! Fatal 4 Offences
Think! Fatal 4 Offences
 Don’t Be Puzzled by Dogs Wearing Muzzles
Don’t Be Puzzled by Dogs Wearing Muzzles
 Millions seized from criminals to help communities tackle crime
Millions seized from criminals to help communities tackle crime

